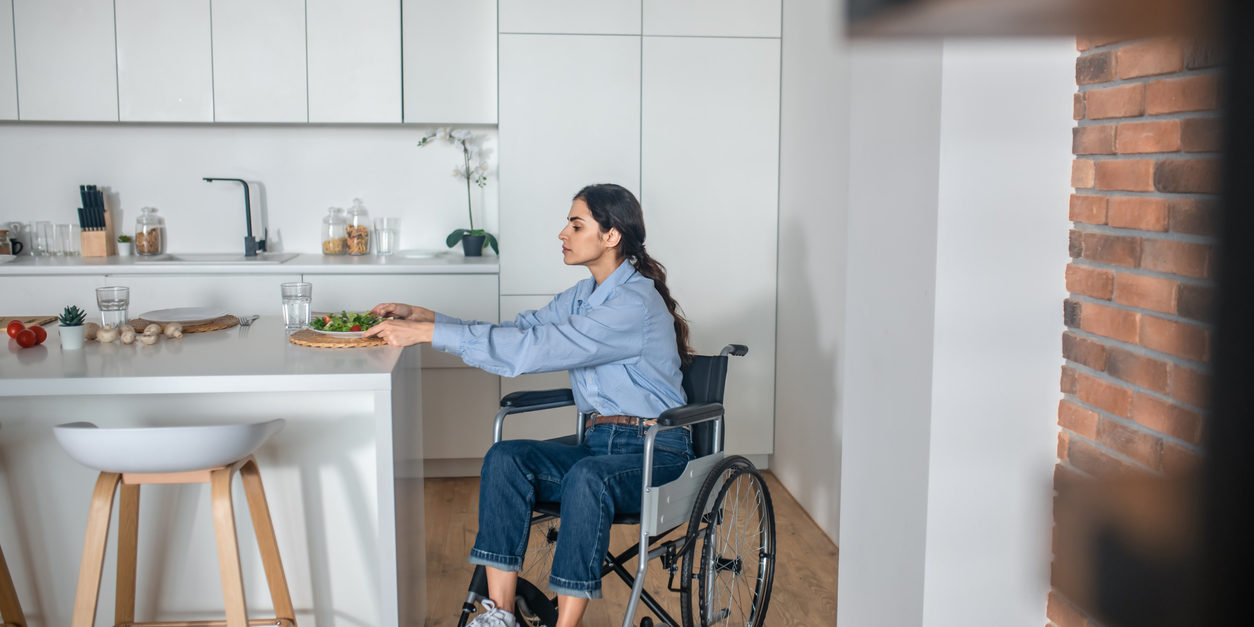More accessible, functional and emotionally sustainable environments for all
For years, home design has been marked by aesthetic criteria or ephemeral trends. However, the present – and especially the future – calls for rethinking spaces from a more inclusive perspective. In an increasingly diverse world, with an ageing population and constantly evolving functional needs, the challenge is to design homes that respect all people, regardless of their age, mobility or sensory abilities.
Inclusive design is not an aesthetic trend, but an attitude. It is based on the idea that everyone – at some point in life – may experience physical, cognitive or sensory limitations. For this reason, the Silestone Institute shares with us some keys to how spaces should anticipate these situations and design more humane, functional and empathetic homes.
The kitchen: autonomy and functionality at everyone’s service
The kitchen, as the heart of the home, must be accessible to everyone, both those who use it daily and those who do so occasionally. An inclusive design in this space translates into work surfaces at different heights, pull-out storage systems, easy-to-open units, mixer or touch taps, and homogeneous lighting that avoids shadows or glare. Smooth, unobstructed circulation is also essential to ensure mobility for people with motor difficulties or the use of wheelchairs.
The bathroom: accessibility without sacrificing comfort
The bathroom, traditionally one of the most critical spaces in terms of accessibility, can be transformed into an environment of well-being if it is designed with empathy and functionality. Prioritising floor-level showers with ergonomic taps, elegantly integrated grab bars or floating washbasins are some key resources, as are non-slip floors and proper space planning. Inclusion becomes synonymous with safety, comfort and functional beauty.
The bedroom: rest adapted to each stage of life
The bedroom is an intimate and essential space for rest and physical and mental well-being. Designing it from an inclusive perspective means facilitating access and promoting autonomy. This means incorporating switches that are accessible from the bed, eliminating unevenness, facilitating accessible storage and providing solutions such as dim night lighting or adaptive home automation. In multigenerational homes or homes with dependent people, it is also essential to preserve privacy, adapting the environment without sacrificing comfort or design.
Common areas: fluid circulation and barrier-free coexistence
Corridors, lounges and dining rooms are spaces of interaction and transit that should facilitate barrier-free coexistence. To achieve this, wide passageways, furniture with rounded edges, good natural and artificial lighting and the elimination of thresholds or steps are essential. In addition, safe and tactile surfaces play an essential role in creating an inclusive environment. In homes where the elderly, children or people with functional diversity live together, these elements are key to promoting autonomy without sacrificing contemporary design.
