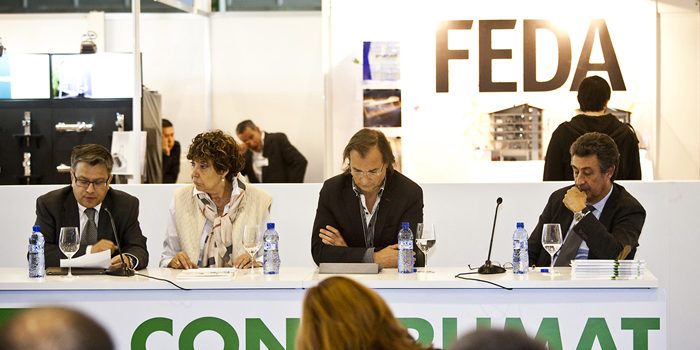Presenters:
- Yolanda Sala Vidal. Dietitian and nutritionist.
- Jordi Montañés Biñana. Architect and ecodesigner.
- Santiago Alfonso. Silestone Institute’s General Secretary.
The importance of planning considering the professional standards makes “90 cm Above Floor Level” a must have publication for any architectural project focused on high performance installations.
The sustainability of the whole structure is only possible through a clear and structured plan. The book published by the Silestone Institute “90 cm Above Floor Level. Restaurant Architecture: High Performance Sustainable Facilities” has come to Construmat offering guidelines for approaching to an excellence process. A demostrative way of understanding the correct professional integration of the kitchen in the architect project. The publication is intended to provide general guidelines for practitioners of architecture and restoration.
Ensure sustainable facility influences the viability of the project, so that define the basis of the project from the beginning is one of the most significant factors to ensure sustainability of the facility. The book also includes a chapter on defining the keys to provide food safety risks, as well as the latest trends in technology and systems to ensure safe food for the body.
Editing gap responds to this matter in the commercial catering industry and is an initiative to provide criteria and references to the various professionals involved in the restaurant world in order to facilitate operational fluency and in the kitchen facilities professional.
